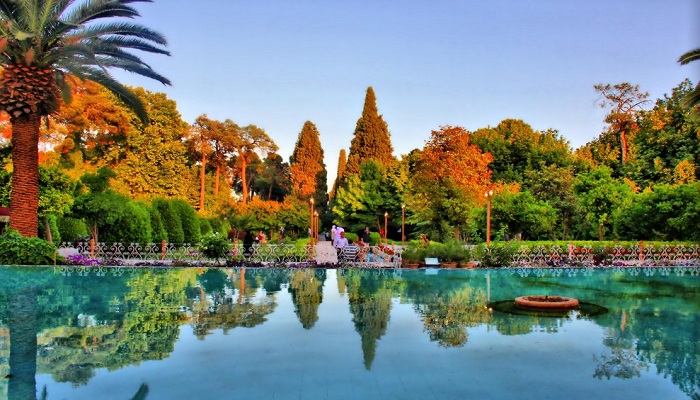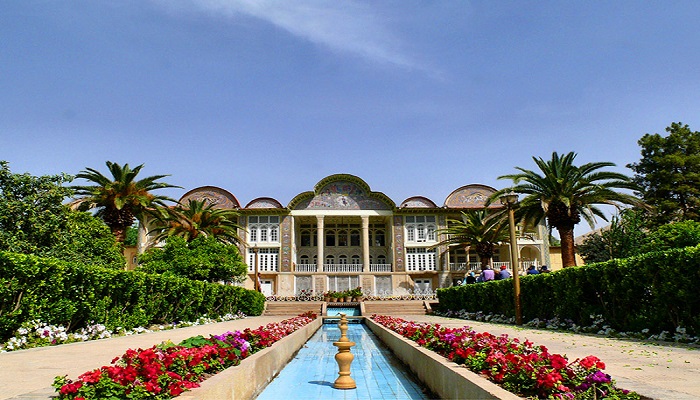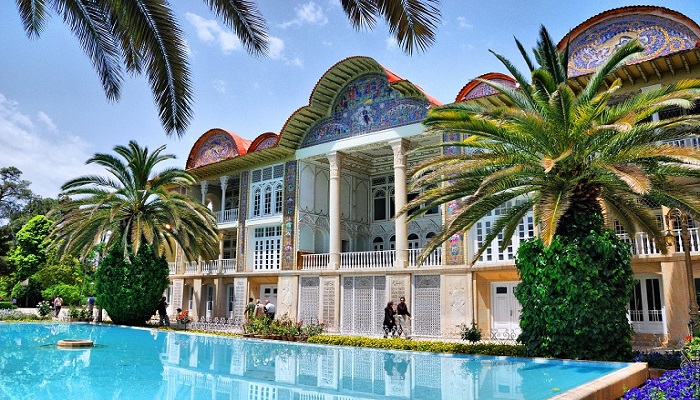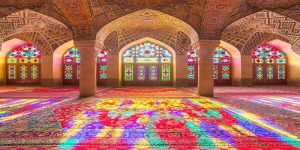Eram Garden
The idyllic Eram garden in Shiraz is a striking location for visitors with a variety of plants as well as a historic mansion. The garden and the buildings within it are located on the northern shore of the Khoshk River in the Fars Province. Both the building and the garden were built during the middle of the nineteenth century by the Ilkhanate or a paramount chief of the Qashqai tribes of Pars.
The original layout of the garden however, with its quadripartite Persian Paradise garden structure was most likely laid in the eighteenth century by the Seljuqs and was then referred to as the “Baq-e shah” (“the king’s garden” in Persian) and was much less complicated or ornamental.
Over its 150 years, the structure has been modified, restored, or stylistically changed by various participants. During the late Zand Dynasty, the garden was owned by Qashqai tribal chiefs. A Qashqai tribal chief, Mohammad Qoli Khan ordered the construction of the original mansion in the eighteenth century, planting the garden with different trees including cypress, pine, orange, and persimmon trees.
During the reign of King Nasser-ed din of the Qajar Dynasty, Mirza Hassan Ali Khan Nasir–al Mulk bought the gardens from the Qashqai tribes and constructed the present pavilion which was designed by a famous Shiraz architect, Mohammad Hasan. The decoration of the pavilion was completed by Hassan Ali Khan’s son Abdol Qassem Khan who inherited the garden after his father.

The beautiful three-story pavilion of the garden was constructed based on the Safavid and Qajar styles of architecture. The lower story of the mansion has an impluvium especially designed for relaxation during the hot days of summer. The ceiling of this structure is beautifully adorned with colorful tiles.
A small stream also passes through it, connecting to a large pool in front of the building. The middle storey has a large veranda erected on two pillars behind which stands a magnificent hall. On the two sides of the hall, there are two corridors each having 4 rooms and two small terraces.
The front sides of the pillars are decorated with tiles showing the images of horsemen and flowers. The upper story consists of a large hall whose windows open to the main veranda. It is also surrounded by two corridors leading to two terraces.
On the entablature of the building, there are three arched (semi-circular, crescent) pediments ornamented with tile work. The middle pediment, being larger than the other two, shows Nasser-ed din Shah (a famous Qajar king) on the back of a white horse.

Around this picture, some scenes based on stories from the works of Ferdowsi and Nezami (two famous poets) can be seen. One of the small pediments represents an image of Darius the Great (the founder of the Achaemenid Dynasty) as represented in Persepolis monuments.
And finally, the third pediment illustrates a deer being hunted by a panther. The garden with its beautiful flowers, refreshing air, tall cypresses (a stately, beautiful cypress tree there known as Sarve-e Naz which is said to go back to (3000 years ago), and fragrant myrtles is a major tourist destination, especially the spring.
All in all, the building faces south along the long axis. The compound came under the protection of Pahlavi University during the Pahlavi era and was used as the College of Law. The Asia Institute today’s Eram Garden and building are within the Shiraz Botanical Garden (established1983) of Shiraz University.
They are open to the public as a Heritage site and protected by Iran’s Cultural Heritage organization.






