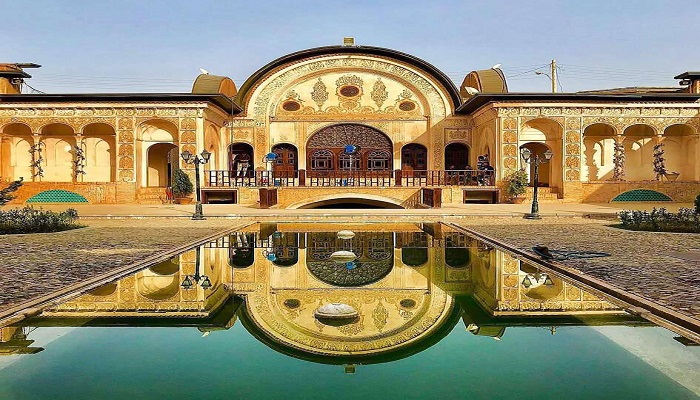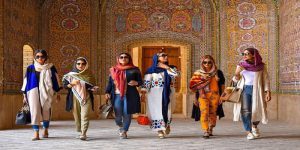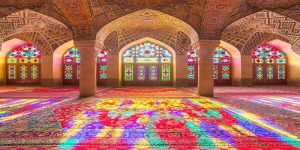Tabatabaei House
The Tabatabaei House was designed around an open central court that was fully resorted and is now open to the public in Kashan, a city in the central desert of Iran. It was built in the early1880s for the affluent Tabatabaei family.
Seyyed Jafar Tabatabaei house is renowned for its intricate stone reliefs, fine stucco, and wonderful mirror and stained glass work.
The structure includes post-Islamic historical sites and some other contemporary eras such as baths, mosques, gardens, and old houses built and owned by elite families. It was designed by Ustad Ali Maryam, the architect of Borujerdis House, and the Timcheh Amin od-Dowleh.
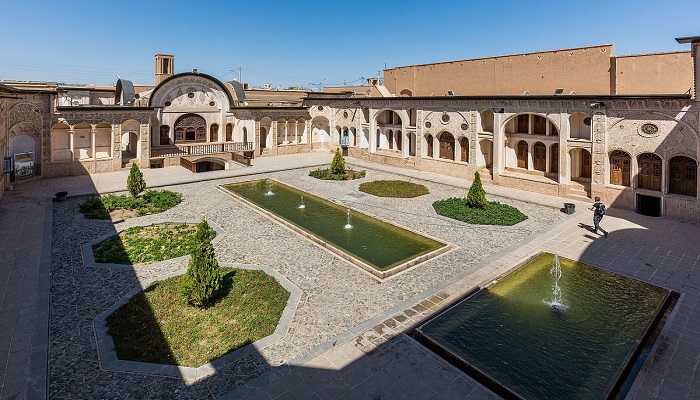
Proper architecture and the super beautiful look of it has brought this fame and name to it. Construction of this house began in 1250 and took over 10 years. Tabatabaei House was the personal property of a businessman who had great fame in the carpet industry beyond Iran’s borders.
The area of the house has been written at about 4730 meters It consists of four courtyards, wall paintings with elegant stained glass windows, and includes other classic features of traditional Persian residential architecture, such as biruani, andarin, and khadameh.
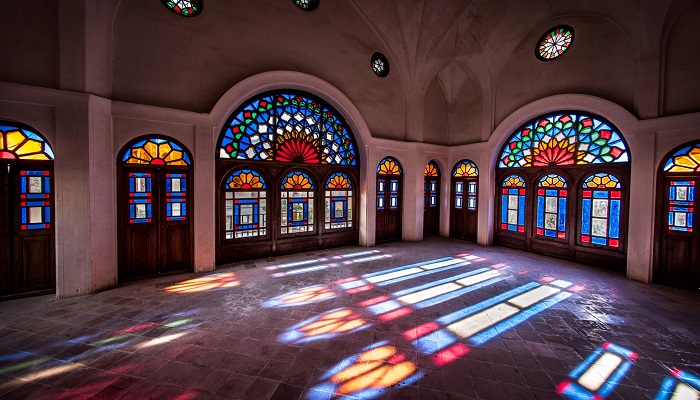
The andaruni(the internal area where family members lived), the biruni (the external area used for entertaining and housing guests), and the khadameh (servants’ quarter). These are set around four courtyards, the largest of which boasts a fountain pool. From mid-afternoon (depending on the month), sunlight and stained glass combine to bathe some rooms in brilliant color.

